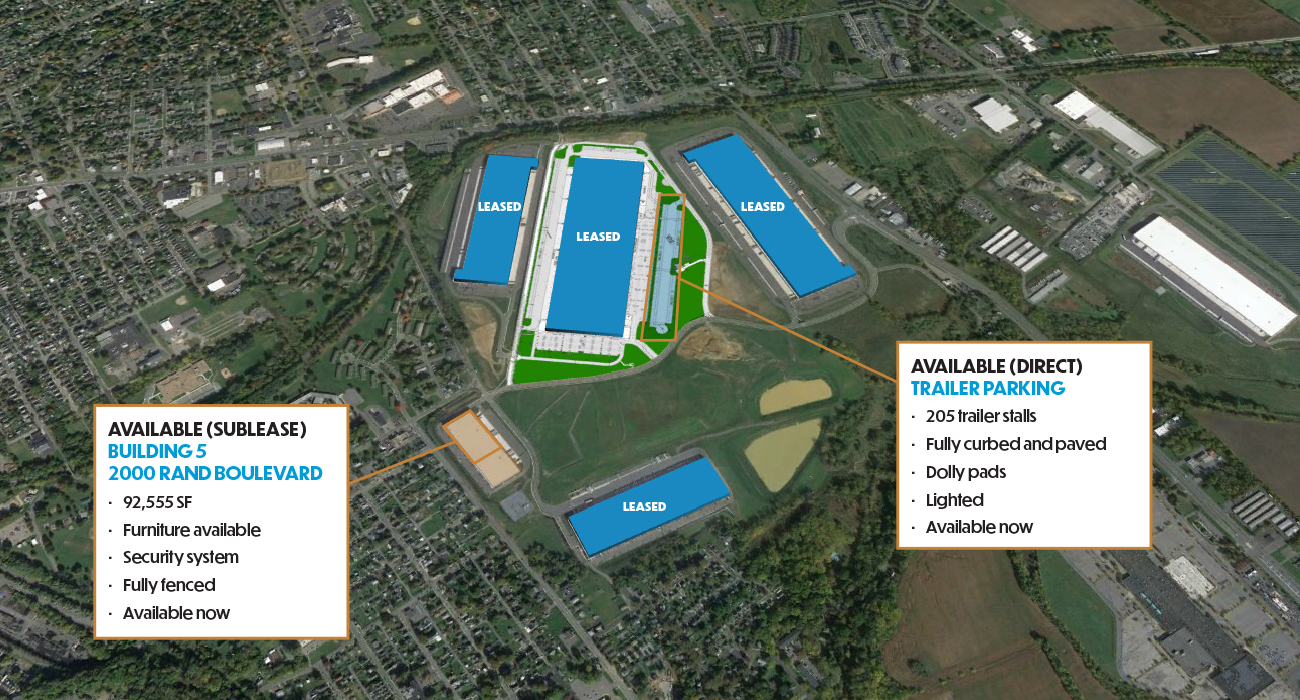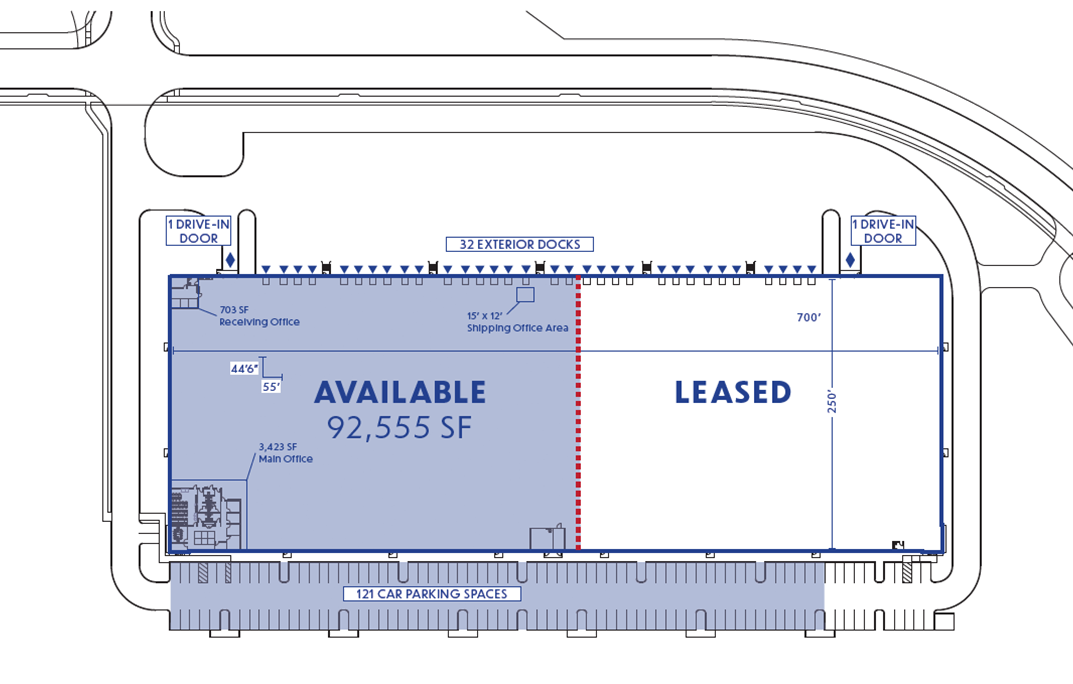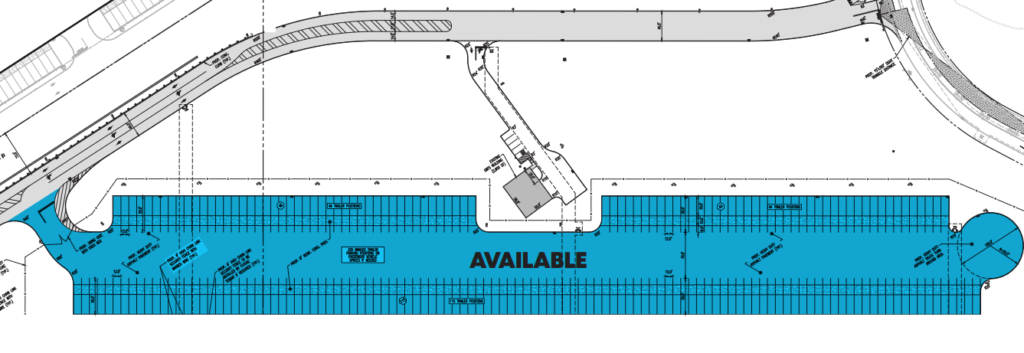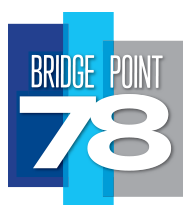

| Property Details | BUILDING 5 (SUBLEASE) |
|---|---|
| Square Footage | 92,555 SF |
| Main Office Area | 3,423 SF |
| Receiving Office Area | 703 SF |
| Truck Court Depth | 130’6″ |
| Ceiling Height | 36′ |
| Column Spacing | 55′ x 44’6″ (60′ speed bay) |
| Loading Docks | 18 |
| Drive-in Doors | 1 |
| Car Parking | 121 |
| Trailer Parking | 205 stalls available within the park |
| Comments | Demised by a chain link fence |
| Downloads | Flyer |
| Virtual Tour | Virtual Tour |

| Property Details | TRAILER PARKING (DIRECT) |
|---|---|
| Trailer Stalls | 205 |
| Availability | Now |
| Highlights | Fully curbed and paved Dolly pads Lighted |
| Downloads | Flyer |
